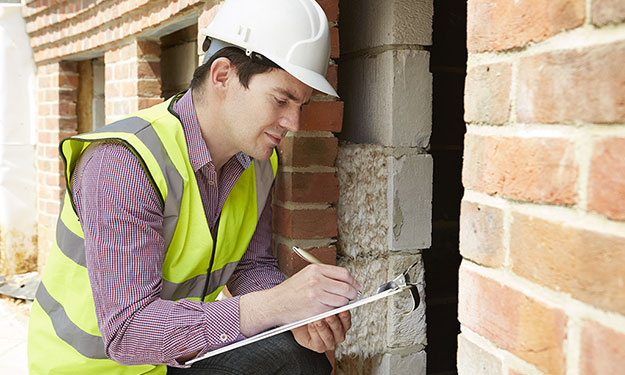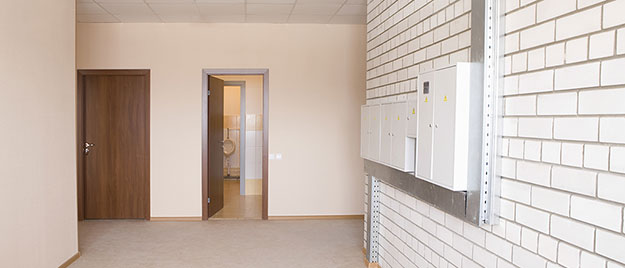
Whether you’re planning a commercial construction project or building your own home, you’ll most likely have to run ductwork through your building. Ducts that channel air through your indoor spaces must meet several safety and maintenance concerns, and access panels are an important ingredient in the installation process. It’s important to know which access panels to use, where to put them, and how to make sure they meet local building codes.
Learn how the following factors and requirements will determine your ideal access panel installation. Taking precise measurements and following codes precisely will increase your building’s overall safety and make it possible to access ducts whenever necessary.

The ideal location of your access door depends on the type of door that it is, the space or equipment to which it will grant access, and the actual configuration of the building.
When you install an access panel in a horizontal duct, it should be on the sides or very top, depending on how accessible the sides are. It should never be on the bottom. For vertical risers, such as exhaust vents and ducts, you must install an access door at the very top of the riser. If you’re installing access panels throughout your duct work, you must install another access door for every change in direction of duct, reaching a maximum of 12 feet from the center of each.
Ultimately, the location is only safe if the surrounding area is also clear. No structures, wires, machines, or any other physical obstruction should interfere with your access panel or duct construction.

The thickness of your access door depends on the type of duct it will protect. According to California Mechanical Code section 303.9, roof access panels must have a clearance of at least 30 inches, allowing personnel to safely access any rooftop equipment or enclosure. Also, according to Clark County building inspection guidelines, access doors should allow a lip of one and a half inches at the bottom of each duct and one inch on the top and side.
If your access panel will grant personnel entry – in other words, if a human being will need to crawl partially or completely through the opening – it must be at least 20 by 20 inches. If this is not possible, it should be large enough for cleaning and spaced at 12-foot intervals throughout the space.

Every step of the construction and installation process must take code requirements into account. Whether your access panel removes hot, greasy air from a kitchen or redirects air through a fire-rated enclosure, it should meet the following conditions:
Of course, any fire-safe walls, enclosures, or ducts should also meet the fire-resistance and accessibility requirements of the International Building Code (IBC). According to the IBC, fire-rated access doors should be enclosed by a fire-resistant construction, such as a frame, shaft, or enclosure, that resists fire for up to two hours. The access door itself should also be tested and rated for the same number of hours. In some systems, only one hour of fire resistance is necessary.

In homes and narrow hallways where access doors grant access to fuse boxes and safes, these doors are often designed to blend in. Flush frames and hinges, recessed key holes, and matte finishes allow these panels to become part of the wall itself, rather than drawing attention to themselves or getting in the way of regular foot traffic. This isn’t always the case for commercial access doors, especially those that grant access to ducts tucked behind walls and ceilings.
To prevent fire hazards and make it easy to identify and open access panels quickly, look to the visibility requirements of the National Fire Protection Association (NFPA). Section 96:7.1.6 of the NFPA construction regulations, which is also cited in CMC Section 510.1.5, requires a sign that identifies your access panel and clearly instructs others to leave the area clear. Your sign should use all capital letters to spell out the following: “access panel – do not obstruct.”
Of course, it’s also important to check the safety requirements of your actual ductwork, as well as the walls and ceilings in which you install the ducts and their access panels. By following common access panel requirements, you can reduce hazards in your building. Be sure to read your manufacturer requirements carefully and follow all local building codes.